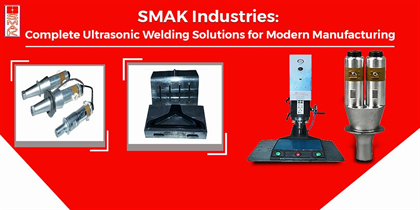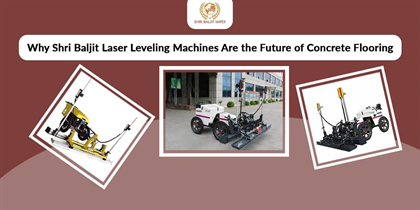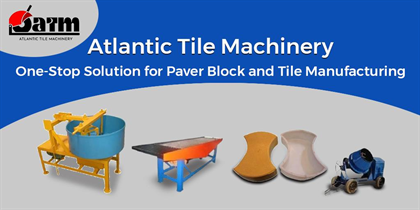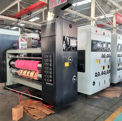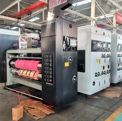
Commercial kitchens are designed to offer results in terms of food quality and safety. They are far more advanced and designed to be more efficient than traditionalhome kitchens. Commercial kitchen layouts are created for restaurants, hotels, and more recently, for online/delivery-only food businesses, also known as cloud kitchens.
A well-designed commercial kitchen is essential for ensuring efficient, safe, and profitable food preparation. But, there are factors you need to consider when designing a small commercial kitchen.
The owner, chef, and kitchen workers will all appreciate a commercial kitchen that has been ergonomically designed. The fewer steps needed to finish a task, the better. A well-planned kitchen design will save money and time during the construction phase, as well as boost profitability during the life of the kitchen.
Space requirements, equipment, and budget all influence commercial kitchen design plans. When creating a commercial kitchen design, you must take into account a number of factors. That is why most investors hire a reputable kitchen consultant to ensure they get the best industrial kitchen design without breaking the bank.
In this post, we've discussed some of the best commercial kitchen layouts, as well as the key considerations to understand how to design commercial kitchen hotel restaurant successfully that you should keep in mind while planning and laying out your kitchen.
Some of the Commercial Kitchen Layouts or Designs
Though each commercial kitchen floor plan is unique, there are a few restaurant kitchen layout concepts that can be used as a initial point. The following are six commercial kitchen layout examples that you'll see in most restaurants:
1. Assembly Line Layout
The assembly line kitchen layout, as the name implies, focuses on the assembly of each dish.
In this design, there is a central row organized in a single line. This permits ingredients to move seamlessly from a meal prep station to cooking and, eventually, to a service area where prepared items are picked up and served to customers.
Pros:
Accommodates multiple workers at the same time, each focusing on a specific task
Ideally suited to high-volume, quick-service restaurants with restricted menus and systematic preparation
Seamless movement of ingredients from one part of area to the next creates kitchen efficiencies that allow for faster service
With systematic preparation, the assembly line structure is ideal for quick fast and food casual restaurants.
2. Island Layout
The island layout is another common commercial kitchen layout. The meal is in the centre of the action in this design. This means that all cooking-related kitchen equipment, such as ovens, ranges, and fryers, are cantered in the centre of the kitchen in an island-like configuration.
All non-cooking stations, such as the dishwashing station and food preparation sections, are pushed up against the kitchen's perimeter in an island layout.
Pros:
The meal becomes the visual and functional core of the kitchen
The kitchen's circular flow allows chefs to congregate in the same location, improving communication and staff supervision.
An island layout can make cleaning easier
For venues with plenty of kitchen room for staff to move around, the island designis the best restaurant kitchen layout.
3. Zoning Layout
If you choose a zone-style arrangement, your kitchen will be divided into distinct zones for each activity (e.g., food prep vs. dishwashing). Alternatively, these zones will be based on the type of meal being made (e.g., a salad station vs. the pastry station). In this case, you may require a separate KDS (Kitchen Display System) for each zone.
Pros:
Allows BOH (Back of House) staff to divide and conquer, allowing each individual to focus on their area of specialty
Allows various types of dishes to be made at the same time
Leaves a wider open space in the centre of the kitchen, promoting better flow
The zoning layout is ideal for restaurants with different menus and a large range of goods to make, such as hotel restaurants, catering kitchens, event space kitchens, and occasionally even ghost kitchens. However, because it does not allow for much multi-tasking, this restaurant kitchen plan is not suitable for tiny kitchens.
4. Gallery Layout
In a galley commercial kitchen layout, all the different stations and kitchen equipment are located around the perimeter of the kitchen. If the kitchen is really small, this might mean everything can be arranged along just two parallel walls.
Pros:
In bigger kitchens, the ring layout leaves an empty space in the centre, allowing staff to quickly rotate from one section to the next
In smaller kitchens, the galley layout makes the most of the limited space available
The galley layout is ideal for a location with a small restaurant kitchen layout and few staff, such as a food truck.
5. Open Layout
The open kitchen design is possibly the most distinctive of all commercial kitchenlayout designs.
An open kitchen layout means that the commercial kitchen is open to the dining area, allowing customers to observe everything that happens behind the scenes. Customers love this layout, with one Harvard research revealing that when customers and cooks could see each other, customer happiness increased 17.3 percent, and service was 13.2 percent faster.
If you choose an open kitchen layout, keep hot cooking equipment as far away from customers as possible. In some circumstances, a glass divider between the service area and the dining room may be appropriate.
Pros:
Customers can watch their dish being prepared, which is both entertaining and can improve the perception of quality
Creates a wider and more open dining space
Can speed up service because there is less distance between the kitchen and the diners
In high-end restaurants, where watching the chefs work is part of the experience, open kitchen layouts are typical.
6. Ergonomic Layout
The ergonomic layout is a final commercial kitchen layout to consider. In this case, ergonomics are important, which means ensuring that employees are comfortable and move as little as possible to fulfill their responsibilities.
Cooking equipment and supplies are situated close to one another in an ergonomic restaurant kitchen layout. This eliminates the need for employees to reach, crouch, bend, stretch, or walk around to get what they need.
Pros:
More comfortable physical working conditions for BOH staff
Less mobility in the kitchen improves speed and efficiency
Separate workstations and dedicated traffic corridors reduce accidents
The ergonomic commercial kitchen layout is appropriate for restaurants with unusual kitchen layouts where working conditions may be more difficult.
Key Considerations for Your Hotel Restaurants Kitchen Layout
Once you’ve agreed on a floor plan based on the commercial kitchen layout examples provided above, you’re ready to start planning the actual design details.
Whatever commercial kitchen layout you choose, keep the following points in mind when you plan your layout.
1. Space Efficiency
First and foremost, consider how to make the best use of the space you have available. This entails knowing exactly what you require and comprehending what nice-to-haves you do not require. Even if your kitchen only takes up a quarter of your total restaurant space, look for innovative ways to use the space you do have.
2. Flexibility & Modularity
While the layout of your restaurant kitchen should be planned with your current demands in mind, keep in mind that your menu will evolve. Your kitchen should have certain design components that are adaptable to future menu changes. This could include shelving units, racks, and movable prep tables that allow you to rearrange your space as needed.
3. Supervision & Training
Your kitchen layout should also include how your BOH team will manage and teach new employees.
This is especially crucial in restaurants with a big kitchen staff, where someone like an executive chef may be required to monitor the work being done. If this is the case in your restaurant, consider employing fewer walls or partitions to make supervision easier and staff communication easier.
4. Technology
Though some restaurant kitchens are more technologically advanced than others, a kitchen display system can help almost any venue (KDS). With a KDS in place, your entire BOH team can view every ticket generated, giving them all the information they need to quickly and accurately confirm order details — a considerably more efficient way than utilizing paper tickets or chits.
5. Energy Efficiency
It's no secret that commercial kitchens consume a lot of energy, with the majority of that energy consumption falling into two categories: HVAC and cooking. Cooking requires around 35% of the energy used in a restaurant, while heating and conditioning consume approximately 28% of the energy expenditures.
Equip your kitchen with energy-efficient kitchen appliances to reduce the majority of your energy bills. You should also think about how you want to place this equipment in your space to maximize efficiency. Place your cold storage equipment, for example, far away from your cooking stations so that your refrigerators do not have to work harder to compensate for the excess heat.
6. Air Ventilation
As previously said, your restaurant HVAC system is a significant source of energy usage in your restaurant. If your restaurant already has an HVAC system, get it assessed by a professional to ensure that everything is in working order. In some circumstances, updating your old HVAC system can make a significant impact on your overall energy consumption (and costs).
Not to mention, your HVAC system is critical to keeping a safe commercial kitchen environment. Consider all components of your HVAC system when designing your commercial kitchen layout, including makeup air units that replace air vented by kitchen hoods and ducting that distributes hot and cold ducting that distributes hot and cold air.
7. Maintenance
One of the most common mistakes in commercial kitchen layouts is failing to account for maintenance. All of your kitchen equipment will need to be repaired or replaced at some point, and you must plan ahead of time to allow for that maintenance.
Make your kitchen as modular as possible so that you can move specific parts around and access any equipment that may break down, such as refrigerators, ranges, and so on.
8. Sanitation & Safety
Proper sanitation and safety precautions are critical for the protection of your customers and employees. And, in the context of COVID-19, it has become even more obvious that right restaurant cleaning is non-negotiable.
Keep sanitation in mind while planning your space by reviewing your local health rules and food safety standards. You should expect strict standards to regulate your commercial kitchen layout, such as how far food prep areas must be from trash disposal stations, where hand-washing stations should be located, and so on.
Don't only concentrate on food safety and cleanliness. Your commercial kitchen layout should also include the safety of your employees. This includes having adequate fire escapes, floor drains, smoke detectors, fire extinguishers, and other safety features. In the midst of the COVID-19 epidemic, you may need to take extra precautions, such as putting floor marking to promote social distancing or adding screens to separate workstations.
9. Simplicity
Design your restaurant kitchen layout with simplicity in mind. An efficient kitchen is a cornerstone to a successful restaurant, therefore don't make it tough for your workers to work by making your kitchen difficult to navigate. Design a commercial kitchen floor plan that promotes function over all else to keep things simple.
10. Team
You can never design the ideal commercial kitchen without first selecting the best team to work with. Professional and skilled contractors, such as plumbers and electricians, as well as expert chefs, must be on your team. It is also beneficial to be familiar with the food that will be served by the business since this will influence the layout and equipment choices.
The Final Note
Remember, just because your guests will not see your kitchen, doesn’t mean you shouldn’t treat it with the same care and attention as your dining room. A well-thought-out commercial kitchen design or layout not only makes it easier for your BOH employees to do their work, but it also leads to a more efficient restaurant overall, which is excellent for both your guests and your bottom line.
You Might Like Also

Omjee Traders – Delivering Quality Stainless Steel Solutions

How Parth Fibrotech Delivers End-to-End Outdoor Playground Solutions

Another Year of Excellence: Celebrating Aajjo’s 9th Annual Day


